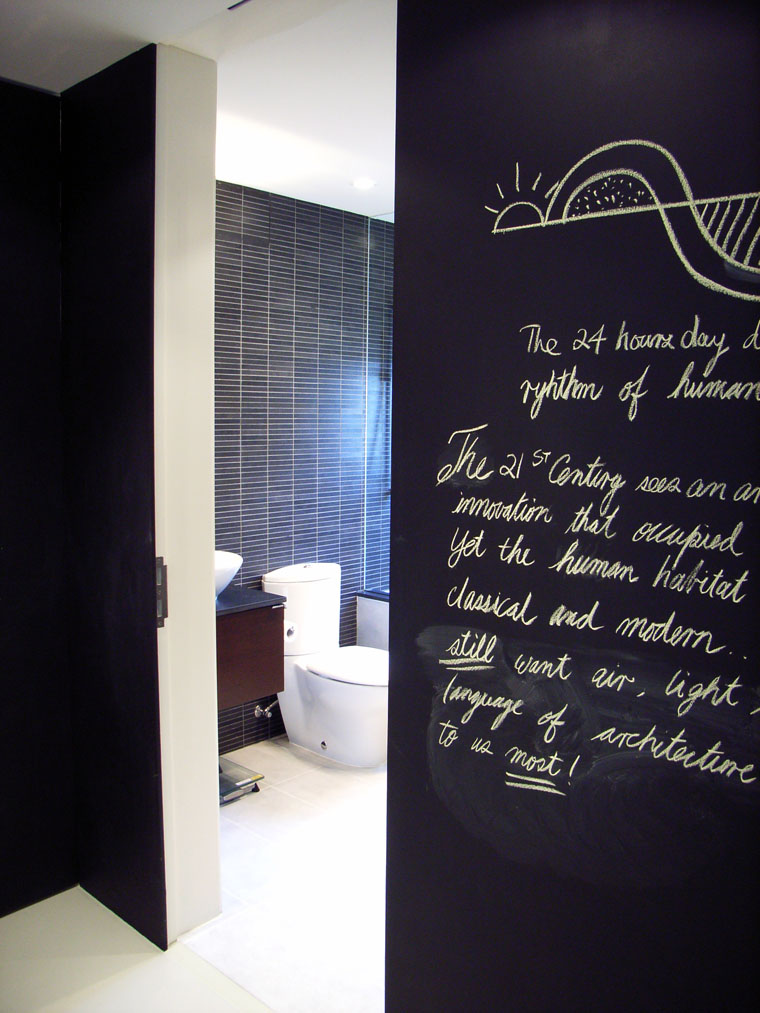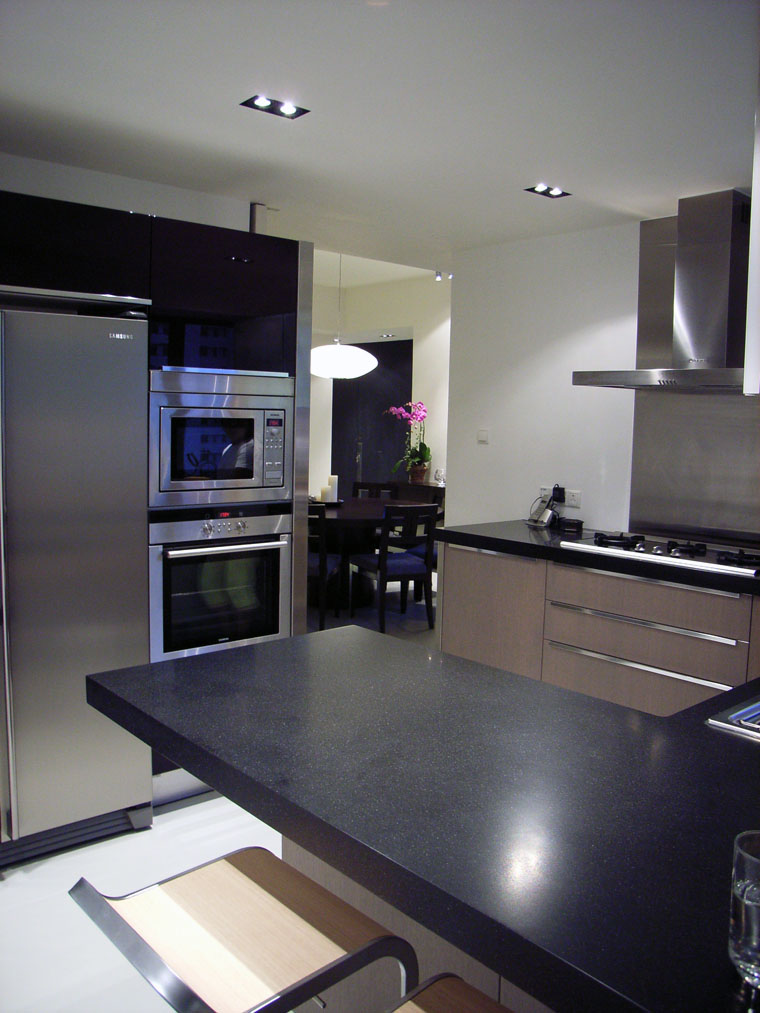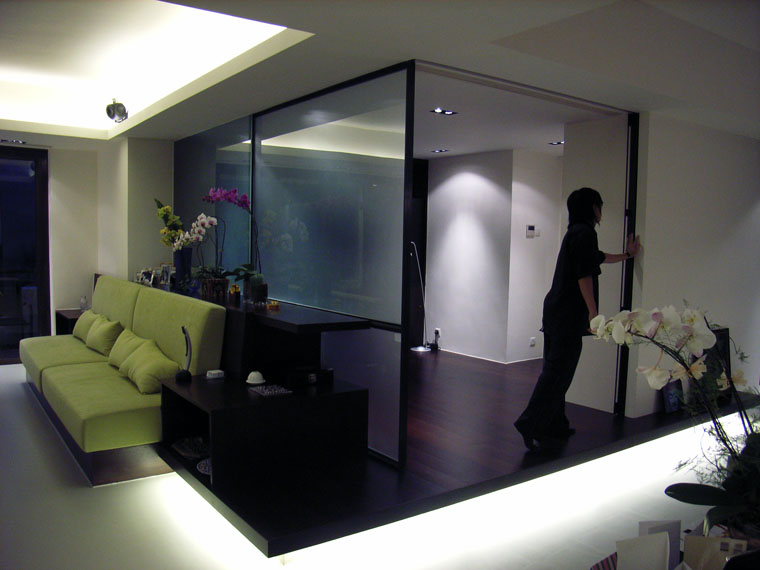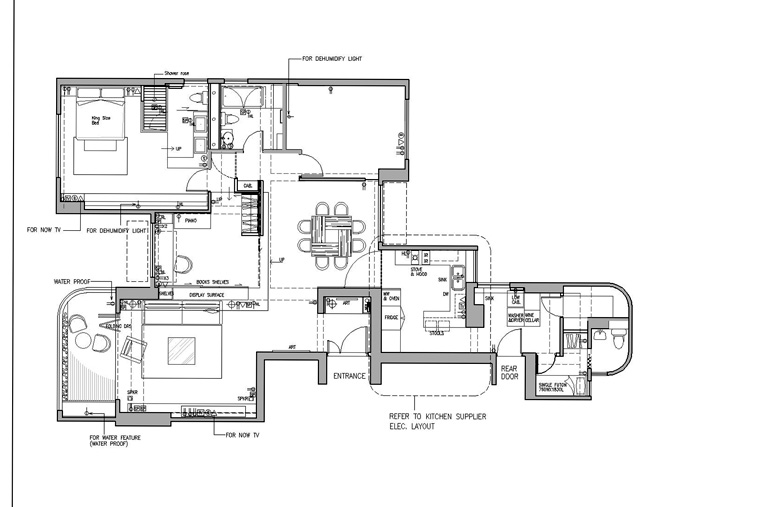Hong Kong SAR, China
Yip Residence
program:
Private Residence
site:
Park View, Hong Kong
size:
2200 sqm
budget:
withheld @ owner’s request
completion date:
2005
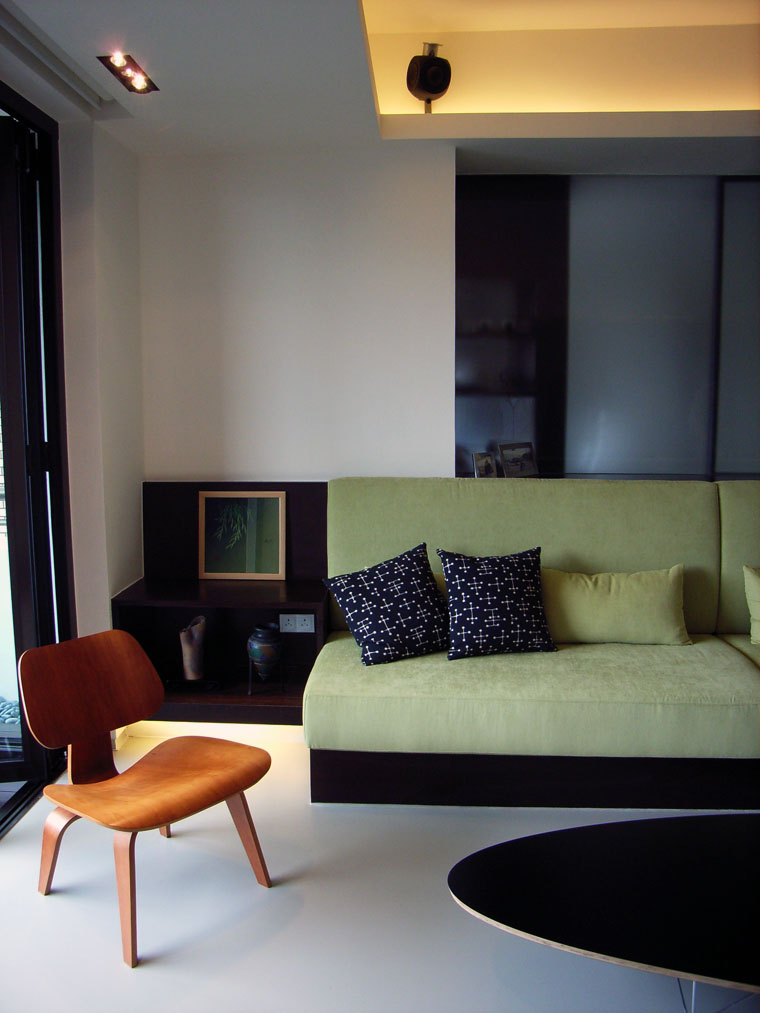
publication:
Pace Interior Beaute (12/2005)
Post Magazine (01/2006)
Interiors+ (07/2006)
ELLE (07/2007)
Jessica (06/2009)SCMP Post Magazine_Sep09_Sum of its parts
Parkview Housing Complex is located in the geographical “center” of Hong Kong Island. The most exciting aspect of the site is its unobstructed view to Tai Tam Park to the north and a distant view to Central downtown to the south.
The original dark, cramped and boxy layout has failed to capitalize on the unique views. The proportion and size of each room is almost identical thus lacking a spatial hierarchy.
The design concept takes hints from the “Raumplan” theory of the Viennese Architect Adolf Loos (1870-1933). Spaces seem to float between one another with hints of demarcation on how planes and volumes are defined.
The living room and dining room expanded spatially by joining them with the study/work area which is define by sliding glass panel. Once the full height sliding doors are open, the study, living and dining room form one coherent space and the panoramic view of the mountain can be enjoyed throughout.
ventional dining room.
